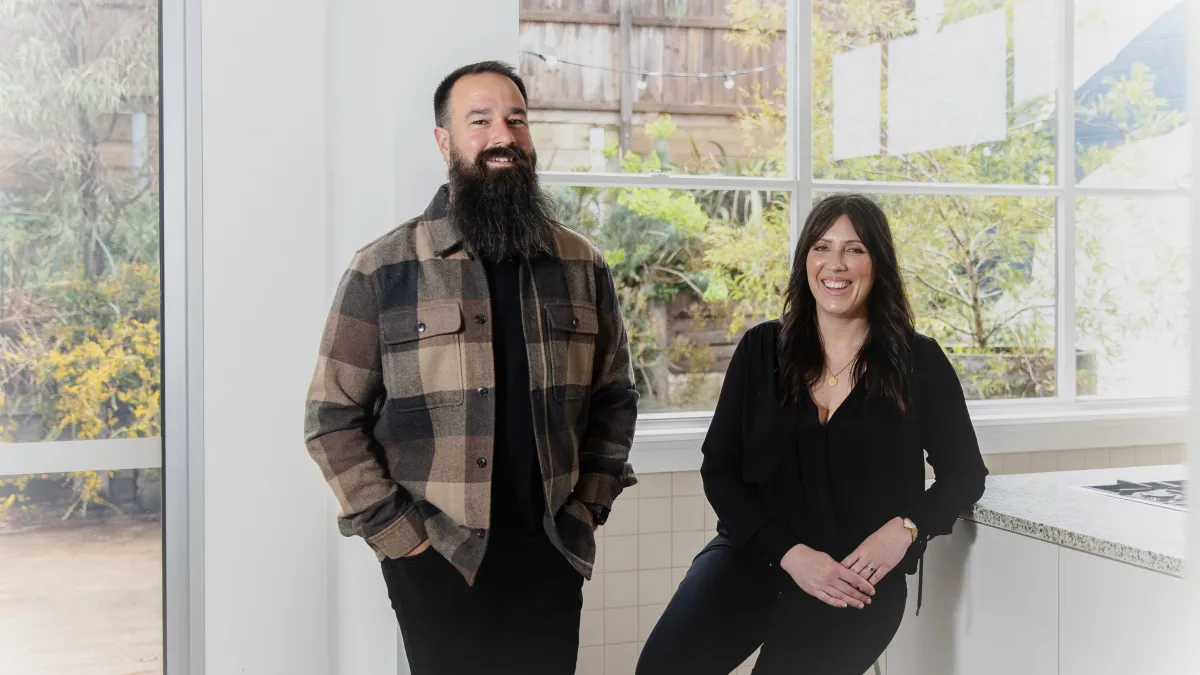ATTENTION: GROWING FAMILIES
We take you from cramped to comfortable with a seamless home extension process.
Don't move - Improve!
Registered Builder, Qualified Trades, 20+ Years Experience!
We fix your space issues with thoughtful extensions and renovations
focusing on functionality and budget alignment with a full design and construct process.
CLICK BELOW TO WATCH FIRST!

Next Step: Start your project blueprint below!


TESTIMONIALS
What others are saying

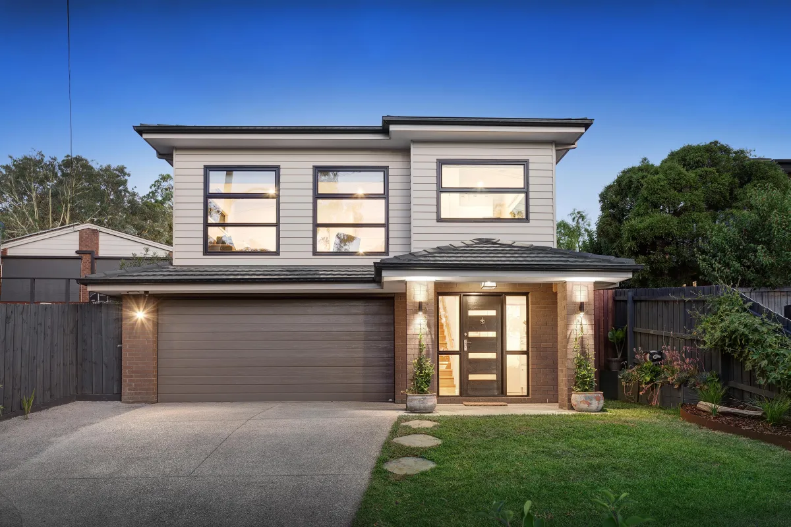
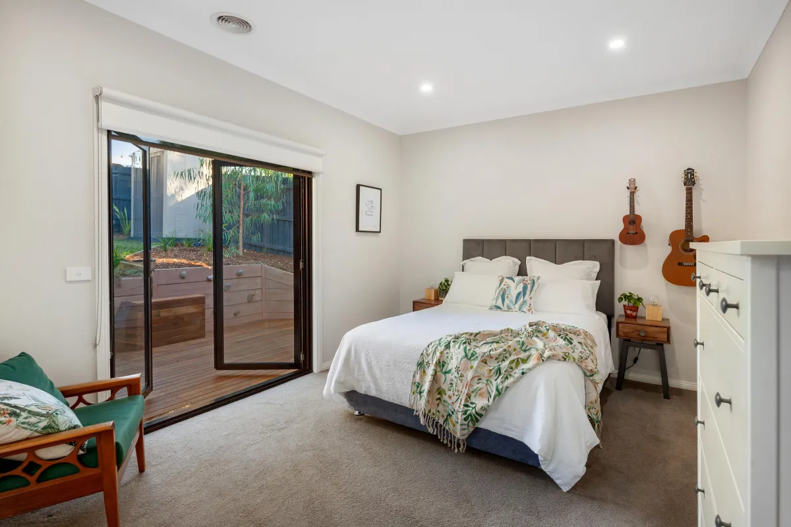
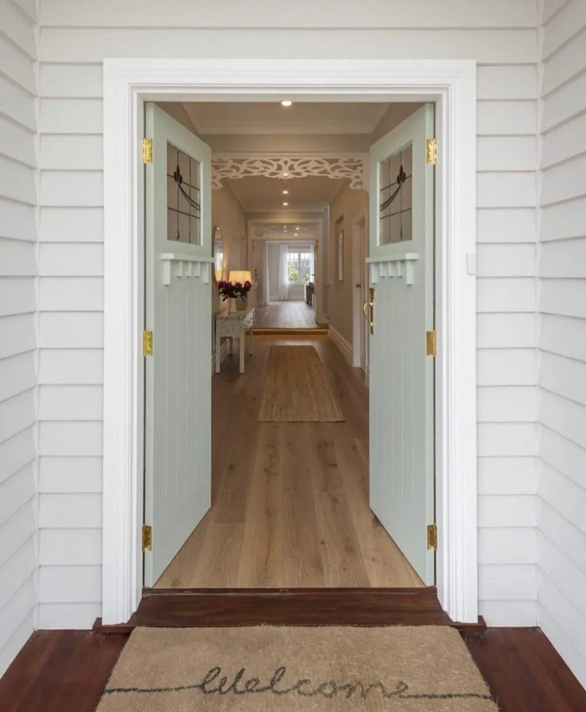
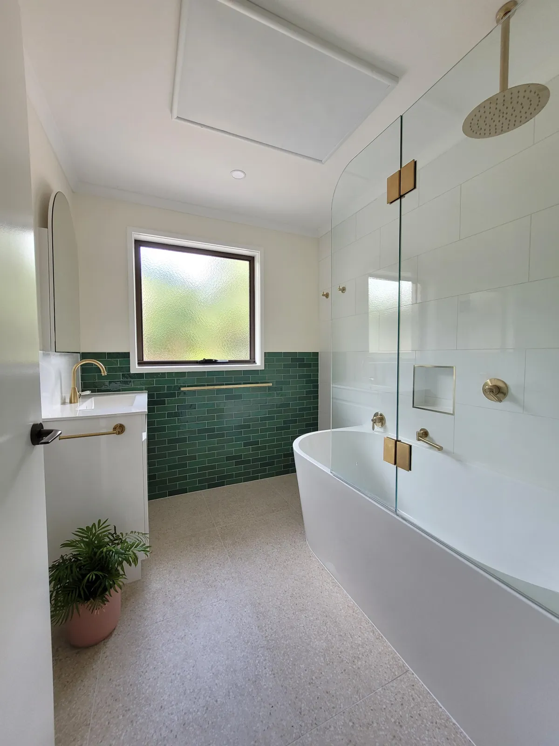
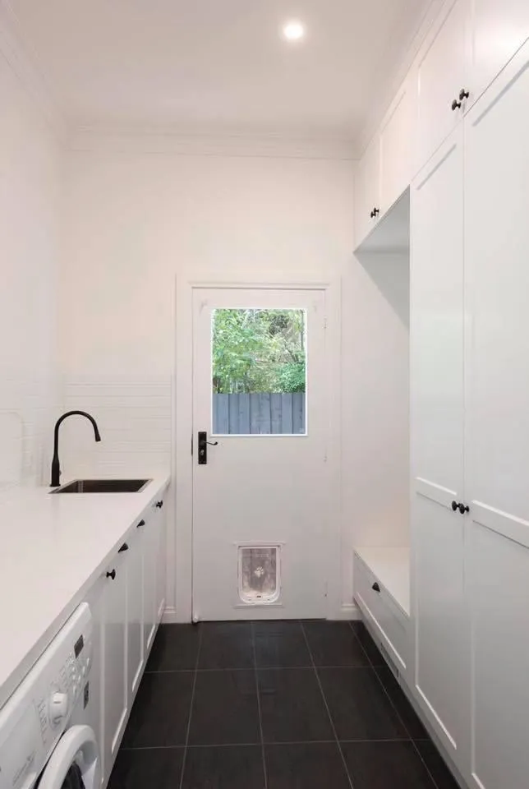
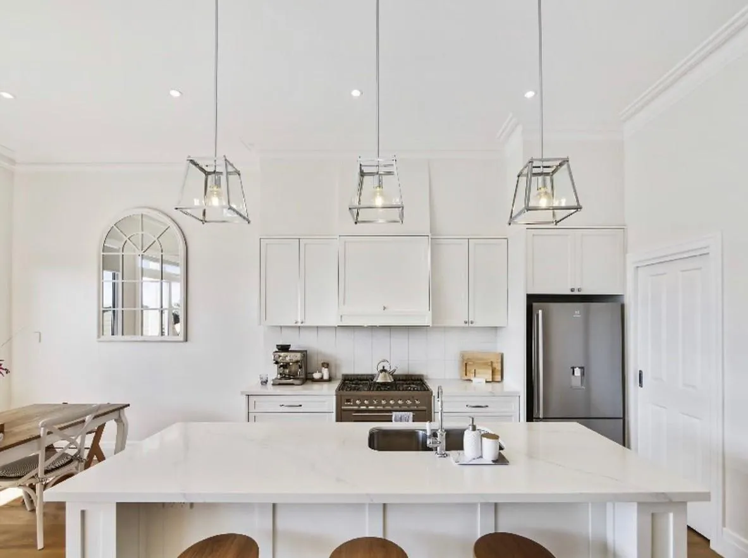
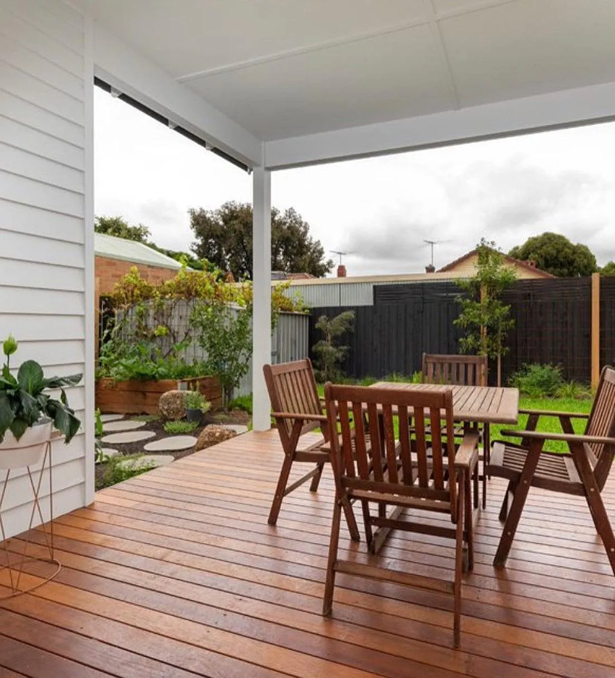
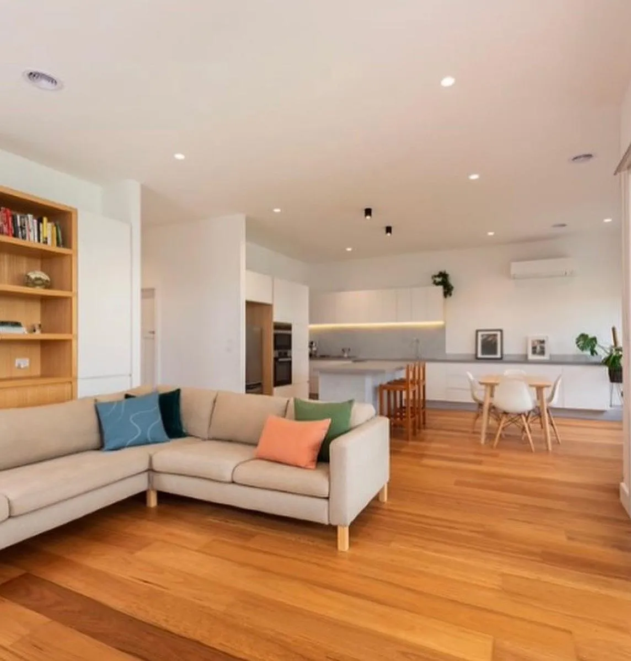
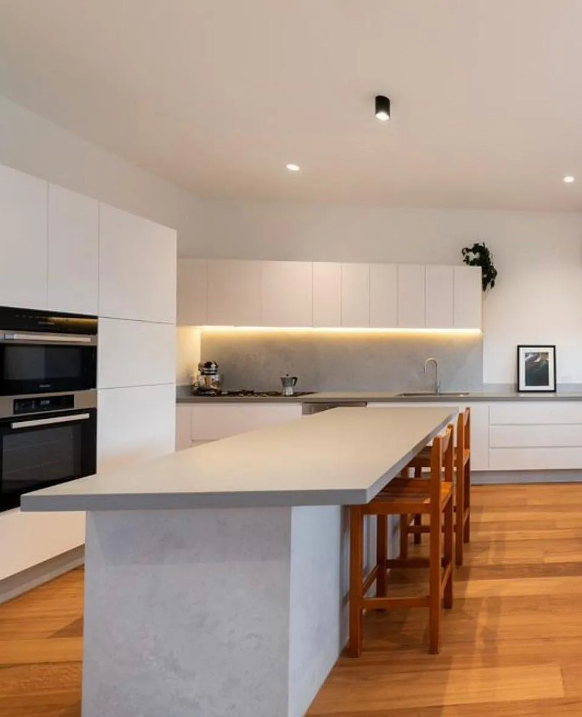
For Families Who Need More Space In The Home They Already Love
growing families
ground extension
upper extension
full renovation
partial renovation
multi-generational HOUSEHOLDS
STILL NOT SURE?
Frequently Asked Questions
Here's what we usually get asked
Do you provide design services, or do I need to hire a designer separately?
At Transcend Homes, we offer a streamlined approach to renovations and extensions by integrating design and construction. We collaborate with an experienced designer we trust, ensuring your project is thoughtfully planned from the outset.
By having a builder involved in the design phase, we can provide practical solutions that maximise your space, improve functionality, and align with your budget. One of the key benefits of this approach is cost-efficiency. Our team ensures the design is buildable from the start, helping to avoid expensive revisions or structural challenges later in the process.
We also consider construction logistics early on, reducing delays and making sure your renovation or extension progresses smoothly.If you already have plans from an architect or designer, we are happy to work with them and bring your project to life.
How long will my renovation or extension take?
Project timelines vary based on the scope of work. Minor renovations may take a few weeks, while major extensions or whole-home transformations can take several months.
We provide a clear timeframe at the start and keep you informed at every stage of the project to minimise disruptions. Throughout the process, we manage timelines efficiently, coordinating with tradespeople and suppliers to ensure a smooth workflow.
Our goal is to deliver high-quality results without unnecessary delays, and we communicate regularly so you always know what to expect.
Will I need council approval?
Some extensions and renovations require council approval. Before commencing any development, it's essential to verify whether a planning permit is required. This depends of the zoning and overlays applicable to your property. We can guide you through the process, submit the necessary applications, and ensure all work complies with codes and regulations.
Another key requirement for many projects is an energy rating assessment. In line with Australia’s sustainability regulations, your renovation or extension may need to meet minimum energy efficiency standards. We assist in incorporating energy-efficient design elements, such as insulation, glazing, and passive heating and cooling strategies, to help improve your home’s performance and meet regulatory requirements.
Navigating permits and compliance can be complex, but we manage this for you, liaising with councils, building surveyors, and energy assessors to streamline approvals. If additional requirements arise, such as heritage overlays or bushfire zone compliance, we help address them so your project can move forward without unnecessary complications.
Can I live in my home during the renovation?
This depends on the scale of work. Some renovations, such as kitchen or bathroom upgrades, allow for continued occupancy, while larger projects involving major structural changes may require you to relocate temporarily or for the entire duration.
We discuss this with you upfront and, where possible, find ways to minimise disruption so you can remain in your home if it’s practical. If staying in your home isn’t feasible, we provide guidance on temporary living arrangements and work efficiently to reduce downtime.
We also take measures to keep construction zones clean and safe for those who choose to stay.
Do you offer a warranty on your work?
Yes, all our work is backed by a 6 year structural warranty in line with industry standards and 2 years on non-structural defects - ensuring peace of mind. We stand by the quality of our craftsmanship and are committed to delivering durable, high-quality results that last.
Beyond structural warranties, we use reputable suppliers whose materials come with manufacturer warranties.
Our team is always available for post-project support, and that's why we offer our free 12-Month Maintenance Check-Up!
Do you offer any maintenance after completion?
Yes, all our work includes a standard 3-month defect maintenance period, ensuring any initial settling issues are addressed. But we go beyond that. We offer a FREE 12-Month Maintenance Check-Up because we believe in standing by our work long after completion.
At the one-year mark, we’ll return for a proactive check-up, ensuring everything is performing as it should. If any minor touch-ups are needed, we’ll take care of them – at no cost to you.
We take pride in delivering high-quality, lasting results, and this extra service is just one of the ways we ensure your home stays in top shape.
*conditions apply

What areas do you service?
We work from Geelong to Ballarat and in surrounding regions of Victoria. If you are unsure whether we cover your location, get in touch to discuss your project.
We have extensive experience working in both urban and regional areas, adapting our approach to suit different site conditions and council regulations.
Whether you’re renovating a heritage-listed home in Geelong or expanding a family property in Ballarat, we bring the same level of expertise and attention to detail to every project.

How do I get started?
The first step is reaching out to us to discuss your project. Whether you have a clear vision or need help imagining the potential, we’re here to help.
We start with an initial phone consultation to understand your goals, discuss your options, and outline the next steps. If we all feel like it's a good fit, we'll conduct a site visit to review your existing space, exploring design ideas, and establishing a budget. From there, we create a plan that aligns with your needs, timeline, and budget, ensuring a seamless and stress-free renovation experience.
Click below to start your project blueprint!

How We Get a High-Quality Renovation/Extension Built for You
First Steps
Phone Consultation (15 minutes)
Whether you have a clear vision or just the beginnings of an idea, we’ll listen to what your goals and motivations are. We’ll touch on the size and scope of your project, a rough timeline, and any key considerations. It’s also your chance to ask any questions and get an idea for how we work. If it feels like a good fit, we’ll arrange a 1-hour site visit
to take the next step.
Site Visit (1 hour)
A site visit gives us the chance to meet in person, walk through your space, and discuss your ideas in context. We’ll offer insights, suggest cost-saving opportunities, and flag any potential challenges upfront; helping you make informed decisions from the start.
While most site visits follow a phone consultation, if you’re already moving ahead with your project and ready to chat in person, you’re welcome to skip straight to a site visit. We’d love to meet you.
Next Steps
Concept Design & Working Drawings
Your ideas are transformed into concept plans. Together we meet on site with our building designer to ensure there is a common understanding of what you would like to achieve. Concept plans are developed for your review. Any changes are made through a revision process. Once you're happy with the design, our building designer will move forward with working drawings. Throughout this process, we will investigate whether a planning permit is required.
Documentation
All relevant reports and documentation required to apply for a building permit will be obtained. This includes: engineering plans, soil report, energy report, property information report, certificate of title, BAL etc.
Final steps
Construction Starts
Once the relevant permits are in place, we’ll lock in a construction start date — and that’s when the transformation really begins.
This is the exciting part. Your ideas start coming to life, and you’ll watch your home take shape into something that not only works better but feels better too.
Week by week, you’ll see the structure grow, the layout shift, and your new space begin to emerge.
It’s a rewarding process — and we’ll keep you informed at every stage, so you’re never left guessing.
Completion & Handover
Prior to handover, we'll walk through your finished space together and check off any final touch ups.
It’s the moment the work wraps up and your home is fully yours again — refreshed, reimagined, and ready for what’s next.
Just because the build is finished doesn’t mean the relationship ends. All works are covered under statutory warranties in Victoria, and we’re always here if questions or concerns arise post-handover.
We’ll check in with you around the 3-month mark to make sure everything’s going well and there are no outstanding issues.
You have peace of mind knowing all work is covered by a 6 year structural warranty and a 2 year non-structural warranty.
Ready to get started?
MEET THE OWNERS
As co-founders of Transcend Homes, we share a passion for creating homes that are as functional as they are beautiful.
Rob, a Registered Builder, brings hands-on expertise in carpentry and high-end renovations. He thrives on problem-solving and turning ideas into reality.
Lisa keeps everything running smoothly. With 20+ years in admin and a deep love for home design, she ensures clients feel informed and supported every step of the way.
Together, we’re committed to quality craftsmanship, honest communication, and a collaborative approach to building homes that truly work.
Rob & Lisa
